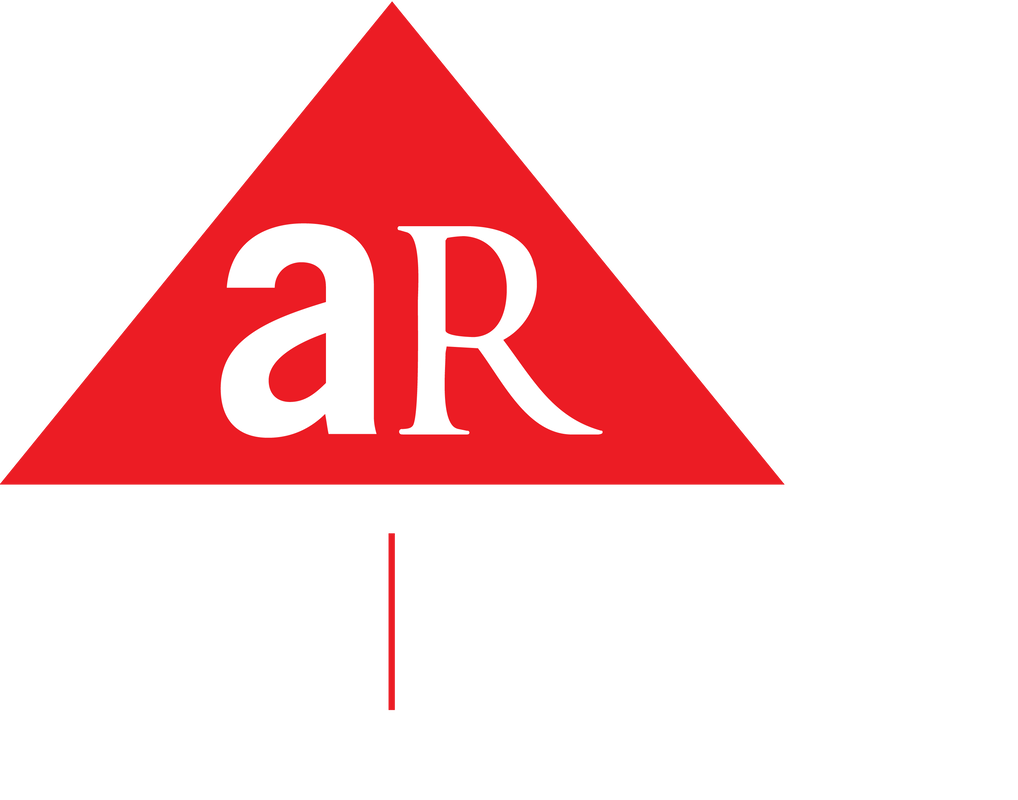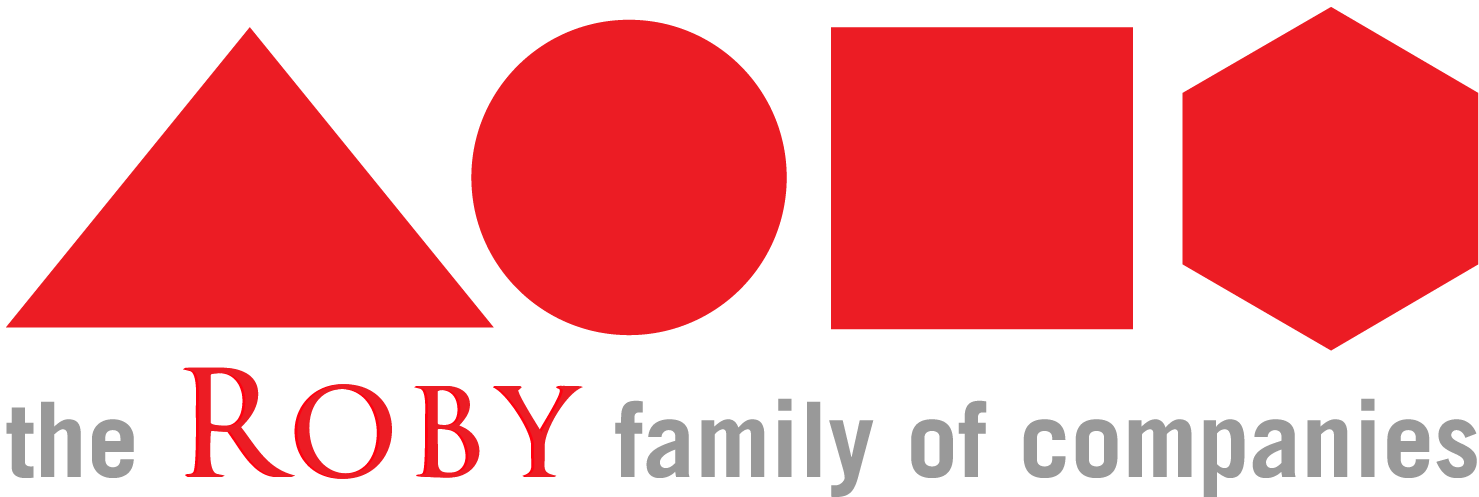|
S T O R Y B O O K S T Y L E C A B I N
Signature Home Luxury Build Linville, NC |
Architect: Don Duffy Architecture
Designer: Susan Dudley Design Photographer: Jonathan Burton Photography |
Recognition:
2015 Lake Norman HBA Best of the Lake Awards - New Home Construction $1,000,000+ 2016 MAME Awards Hosted by the HBA of Greater Charlotte - Best Custom Home |





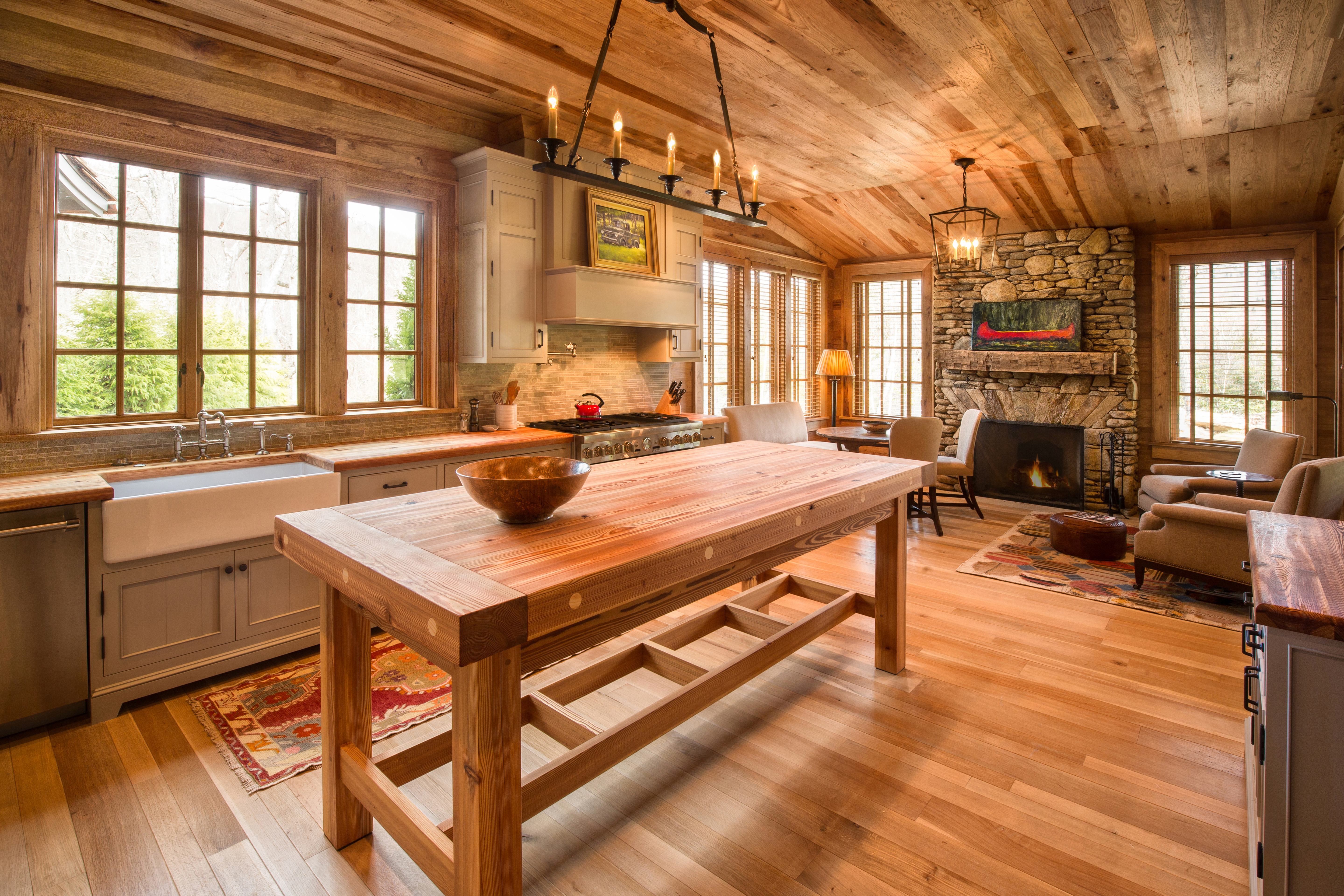
|
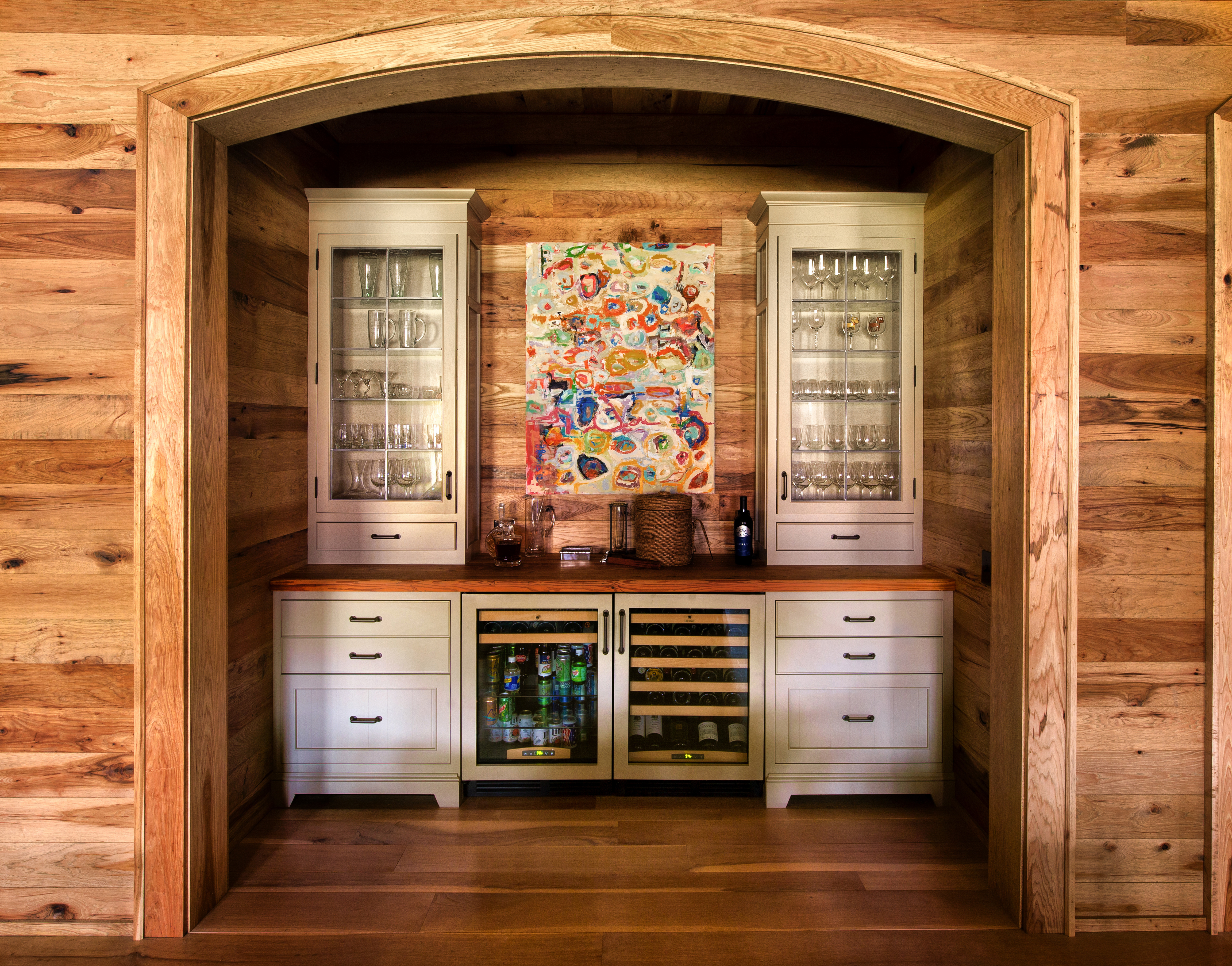
|
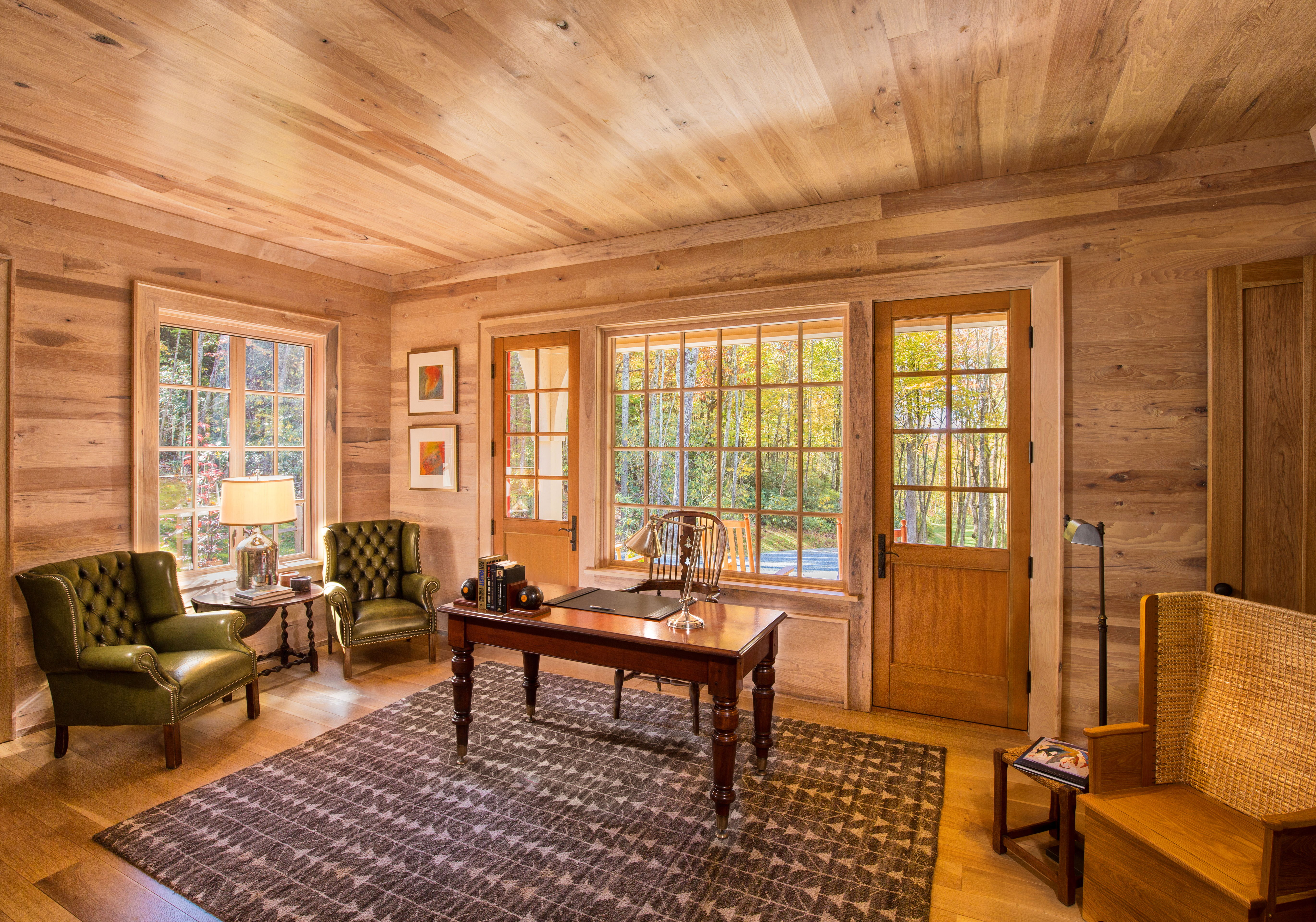
|
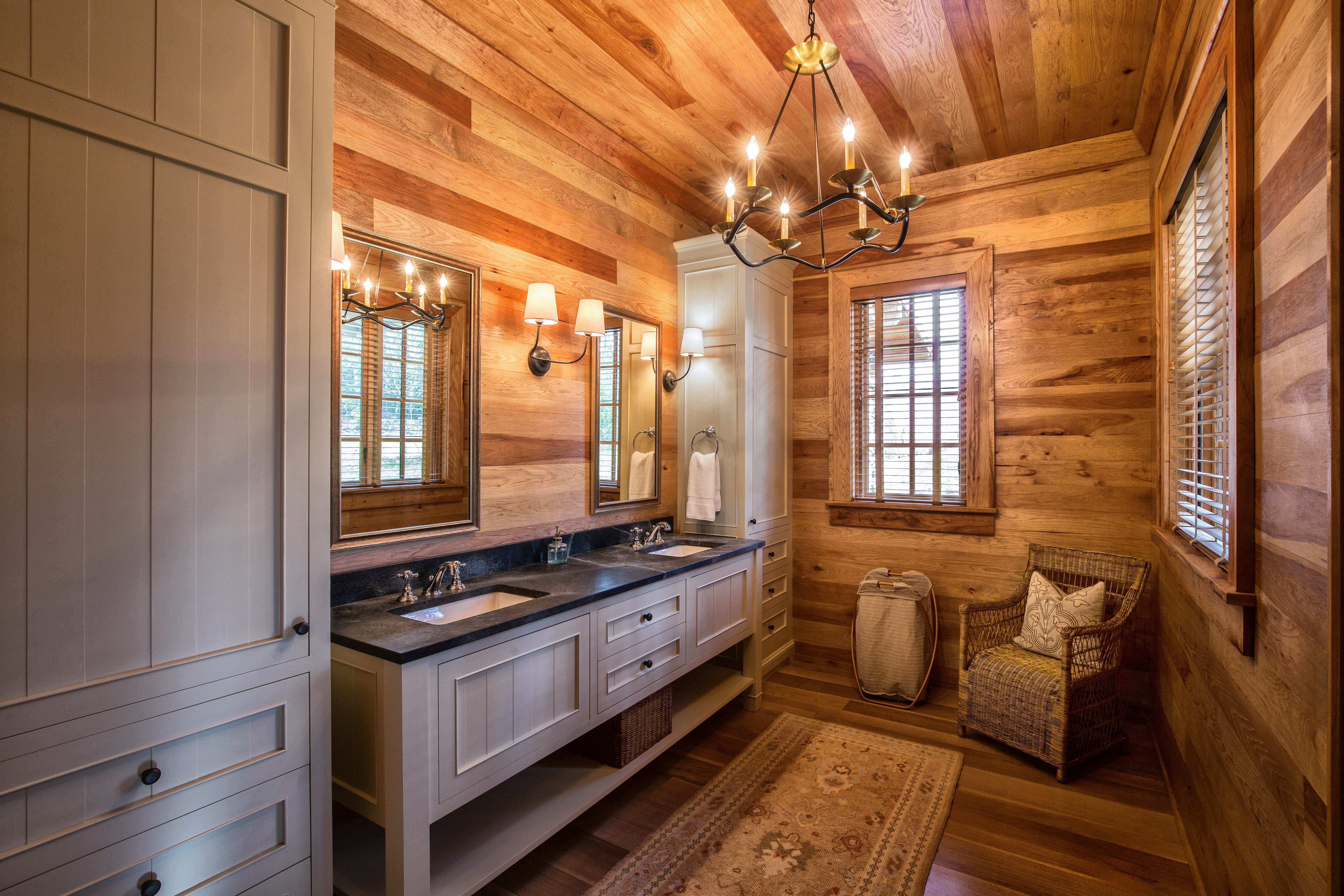
|

Overview:
This project involved the design of a vacation home large enough to entertain multiple guests and family members while maintaining a 'cabin-like' mountain charm. This was achieved through gambrel roof massing, over-sized soffits with heavy timber support brackets and end gable roof flairs used to maximize volume while allowing for variations within the overall roof lines. In addition, multiple covered exterior porches and interior fireplaces enhance the overall sense of charm and offer gathering spaces each uniquely configured to maximize views towards the breath taking vistas beyond.
The home construction was stick framed with exterior materials consisting of poplar bark siding and half timbering, local river rock veneer, cedar wood shingles and board-n-batten throughout. Interior spaces consisted of wood plank walls, hardwood flooring and salvaged heavy timber beams. All exterior and interior materials were native to the region and locally harvested. The result equated in a welcoming mountain retreat offering all of the benefits of high country living while taking full advantage of its one of a kind location within Linville.
This project involved the design of a vacation home large enough to entertain multiple guests and family members while maintaining a 'cabin-like' mountain charm. This was achieved through gambrel roof massing, over-sized soffits with heavy timber support brackets and end gable roof flairs used to maximize volume while allowing for variations within the overall roof lines. In addition, multiple covered exterior porches and interior fireplaces enhance the overall sense of charm and offer gathering spaces each uniquely configured to maximize views towards the breath taking vistas beyond.
The home construction was stick framed with exterior materials consisting of poplar bark siding and half timbering, local river rock veneer, cedar wood shingles and board-n-batten throughout. Interior spaces consisted of wood plank walls, hardwood flooring and salvaged heavy timber beams. All exterior and interior materials were native to the region and locally harvested. The result equated in a welcoming mountain retreat offering all of the benefits of high country living while taking full advantage of its one of a kind location within Linville.
|
Signature Luxury Homes Historic Home Renovations Upscale Remodeling & Renovations Charlotte: 704.334.5477 Asheville: 828.579.3500 Boone: 828.963.4747 |
© 2024 Andrew Roby, Inc., All Rights Reserved | Site by Metropolis Branding



