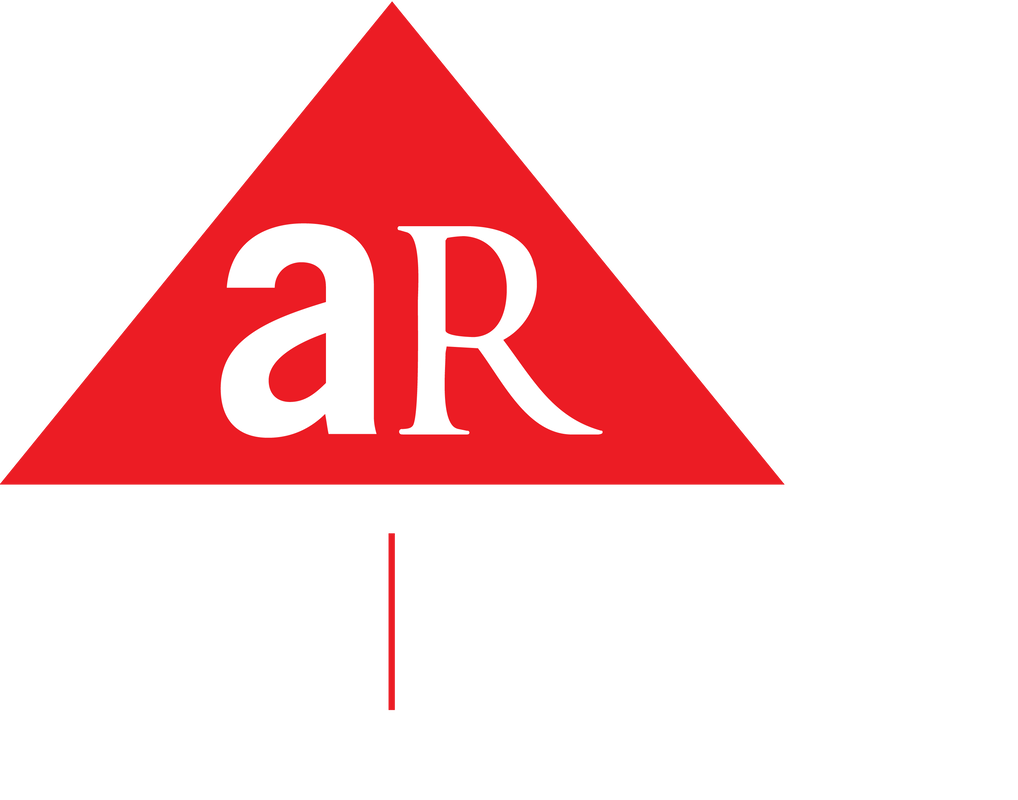|
A R T I S T S T U D I O P O O L H O U S E
Signature Home Luxury Build Charlotte, NC |
Architect/Designer: The RBA Group
Photographer: David Ramsey Photography |
Recognition:
2016 NARI Charlotte Contractor of the Year Awards - Best Residential Addition Over $250,000 |



Overview:
The scope of this project was to create gathering spaces (both interior and exterior) for the new pool design, combined with a studio to house the client’s interest in numerous art mediums. The project called for a garage to house two vehicles and golf cart, full bathroom, kitchen area, indoor gathering and outdoor connection to the pool, and art studio. The result is a breathtaking, yet very complimentary two story structure integrated with the new lap pool and existing home. The interior is a mix of interesting materials including travertine flooring on the first floor that is flush with the pool deck outside.
An accordion door opens 14’ wide across the front of the structure to allow the pool and interior to flow as one for entertaining. Red oak hardwoods were used on the upstairs floor and ceiling to match the original home. Rough sawn fir from a mill being torn down in Gastonia was reclaimed for the treads and column wraps in the open staircase. To blend the rustic stairs with the contemporary aesthetic, a stainless steel cable railing system was used for the handrails. On the exterior, vertical tongue and groove cedar siding was used to match the existing home, along with 8” true stone veneer on the foundation and exterior wall closest to the garage.
The scope of this project was to create gathering spaces (both interior and exterior) for the new pool design, combined with a studio to house the client’s interest in numerous art mediums. The project called for a garage to house two vehicles and golf cart, full bathroom, kitchen area, indoor gathering and outdoor connection to the pool, and art studio. The result is a breathtaking, yet very complimentary two story structure integrated with the new lap pool and existing home. The interior is a mix of interesting materials including travertine flooring on the first floor that is flush with the pool deck outside.
An accordion door opens 14’ wide across the front of the structure to allow the pool and interior to flow as one for entertaining. Red oak hardwoods were used on the upstairs floor and ceiling to match the original home. Rough sawn fir from a mill being torn down in Gastonia was reclaimed for the treads and column wraps in the open staircase. To blend the rustic stairs with the contemporary aesthetic, a stainless steel cable railing system was used for the handrails. On the exterior, vertical tongue and groove cedar siding was used to match the existing home, along with 8” true stone veneer on the foundation and exterior wall closest to the garage.
|
Signature Luxury Homes Historic Home Renovations Upscale Remodeling & Renovations Charlotte: 704.334.5477 Asheville: 828.579.3500 Boone: 828.963.4747 |
© 2024 Andrew Roby, Inc., All Rights Reserved | Site by Metropolis Branding

















