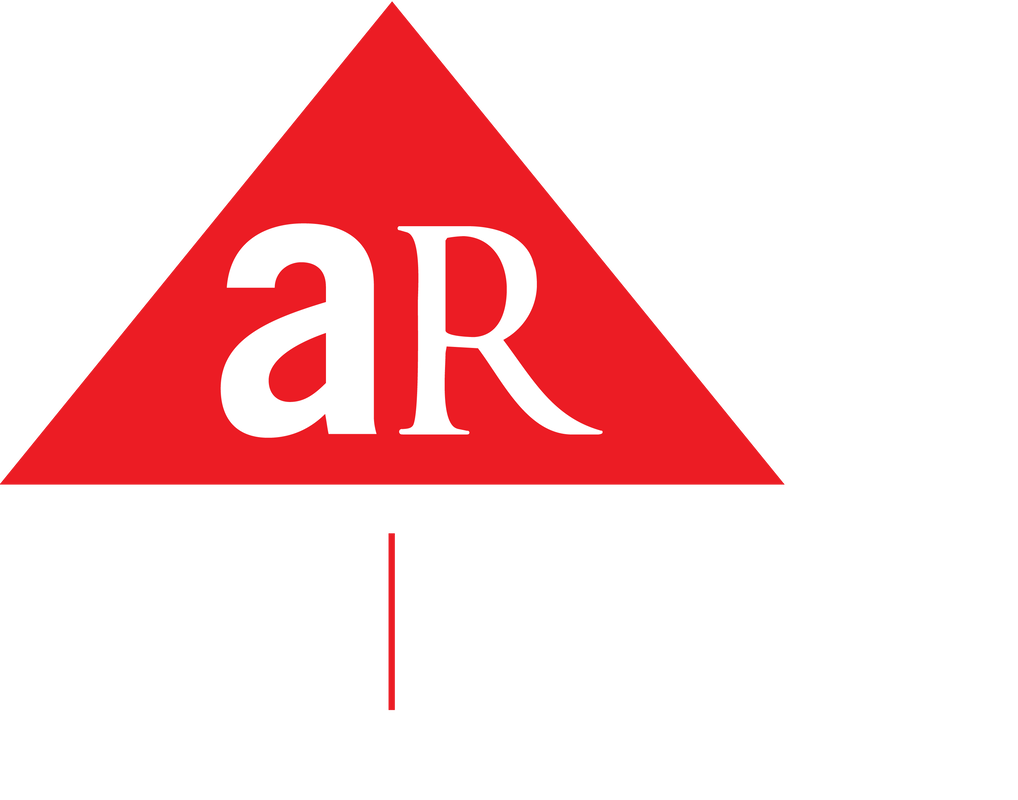|
G E O R G I A N G E M
Upscale Full Home Remodel Charlotte, NC |
Architect: Meyer Greeson Paullin Benson
Photographer: David Ramsey Photography |
Recognition:
2014 HBA Charlotte Excellence in Remodeling Awards - GOLD in General Renovations $120k - $240k Category 2014 Lake Norman HBA Best of the Lake Awards - Existing Home Construction $176k - $275k Winner 2014 NARI Charlotte Contractor of the Year Awards - Residential Addition $100k - $250k Winner |
Publicity:
Urban Home Magazine, March 2015 Urban Home Magazine Best Of Guide, November 2015 "The Constant Curator" |


Overview:
The owners of this traditional Georgian home wanted to renovate and expand their kitchen without sacrificing the integrity of the original design, while providing a more stylish contemporary interior space. The strategy was to expand the kitchen and improve the circulation by adding what from the exterior is apparently a traditional, if not original, sun porch. All existing cabinetry, ceiling and wall finishes were replaced. The width of the cased opening to the family room was decreased and decorative sliding doors were added. The newly added butler’s pantry solved the circulation problems, and new cabinetry was designed to make the work areas in the kitchen function more smoothly and drastically increase the amount refrigeration with two refrigerators and a full height wine cooler. The tray ceiling in the kitchen was reworked to include a combination of stained t & g and painted beams. Lighting was replaced and enhanced by the use of island lamps and wall sconces under a new dramatic hood design. Pantry and desk areas were redesigned to resemble a piece of modern furniture rather than a traditional kitchen element. Dramatic styling was used to create a more inviting and less conventional kitchen. The panelized marble backsplash and the dramatic mix of stones and painted wood finishes add to the luxurious feeling.
The owners of this traditional Georgian home wanted to renovate and expand their kitchen without sacrificing the integrity of the original design, while providing a more stylish contemporary interior space. The strategy was to expand the kitchen and improve the circulation by adding what from the exterior is apparently a traditional, if not original, sun porch. All existing cabinetry, ceiling and wall finishes were replaced. The width of the cased opening to the family room was decreased and decorative sliding doors were added. The newly added butler’s pantry solved the circulation problems, and new cabinetry was designed to make the work areas in the kitchen function more smoothly and drastically increase the amount refrigeration with two refrigerators and a full height wine cooler. The tray ceiling in the kitchen was reworked to include a combination of stained t & g and painted beams. Lighting was replaced and enhanced by the use of island lamps and wall sconces under a new dramatic hood design. Pantry and desk areas were redesigned to resemble a piece of modern furniture rather than a traditional kitchen element. Dramatic styling was used to create a more inviting and less conventional kitchen. The panelized marble backsplash and the dramatic mix of stones and painted wood finishes add to the luxurious feeling.
|
Signature Luxury Homes Historic Home Renovations Upscale Remodeling & Renovations Charlotte: 704.334.5477 Asheville: 828.579.3500 Boone: 828.963.4747 |
© 2024 Andrew Roby, Inc., All Rights Reserved | Site by Metropolis Branding























